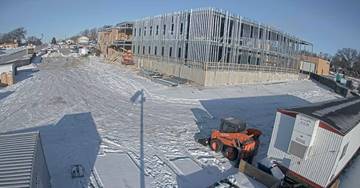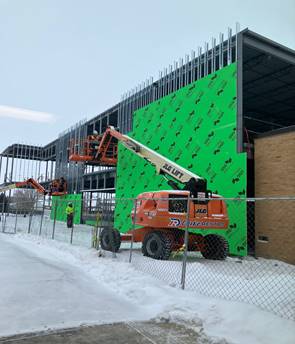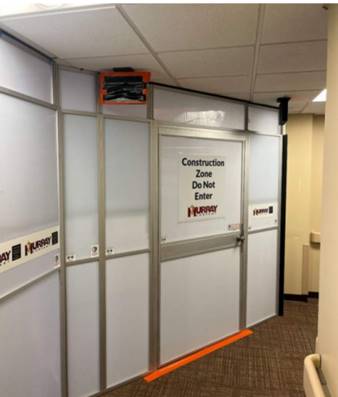
Facility Wide Additions + Renovations
Myrtue’s Harlan Rural Health Clinic Expansion to
Move Forward Fall of 2024
The expansion and renovation of Myrtue Medical Center’s Harlan Rural Health Clinic will significantly address the evolving healthcare needs throughout Shelby County. Over the last four years, Myrtue has proactively added new providers, demonstrating a commitment to enhancing medical services and ensuring communities receive comprehensive care. Myrtue Medical Center’s Board of Trustees has approved the full expansion and renovation project for the Harlan Rural Health Clinic. This expansion and renovation will include several key improvements that will benefit both patients and staff.
The Rural Health Clinic will receive additional patient exam rooms and staff work areas. The project also will include Behavioral Health to address the increasing mental health needs and improve integration of behavioral health services and primary care within the Rural Health Clinic. This plan will allow for continued growth with the benefit of shorter wait times and more specialized behavioral health services.
The enhancements aim to streamline workflow and improve patient privacy. In response to continued growth in the Surgery and Outpatient Specialty Clinic, the expansion will also allow some Specialty Clinic physicians to serve patients in the Rural Health Clinic. This change will free up additional exam rooms in the Specialty Clinic, facilitating continued growth and development. Additionally, the Inpatient Department will include upgrades to patient rooms and centralization of the nursing station to allow for greater nurse visibility and proximity to patient rooms.
Myrtue Medical Center has contracted Murray Company, a construction firm with expertise in rural healthcare facilities, and Altus Architectural Studios, a design firm specializing in the healthcare industry, to undertake this project. Both firms have a record of excellence and are involved in Myrtue’s Emergency Department expansion and renovation, ensuring a cohesive development plan for the entire medical center. The estimated project completion for the Harlan Rural Health Clinic will be at the end of 2025.
The project's scope is to design a 28,000-square-foot, two-floor addition to the Rural Health Clinic. The space consists of 24 exam rooms, two procedure rooms, 10 provider offices, and support space. Behavioral Health is planned to occupy approximately 7,000 square feet of the second-floor space with a secondary entrance from the east of the addition. This area will include 16 therapist offices, crisis waiting rooms, and support space. The balance of the second floor will be shelled space for future expansion and growth. Parking will be modified to increase the number of additional parking spaces to the south and east of the addition.
"I am excited to see the growth, development, and innovation with the new expansion and renovation of our Harlan Rural Health Clinic,” said Dr. Markham. “This development not only enhances our ability to provide patient-centered care but also signifies our commitment to meeting the evolving needs of our community. I am proud to be a part of Myrtue Medical Center and this significant investment in our community’s well-being.”
10/17/24
11/17/24
12/17/24
01/10/25
2/7/25
The decking on the roof and floor has been completed, preparation for pouring the concrete floor is close to completion, and structural steel studs are being installed.
The structural steel framing will continue to be installed next week prepping the exterior walls to be enclosed for heating.
2/21/25
The structural studs installation is about 75% complete and sheeting installation to enclose the building has begun. The Med Surge remodel has begun also with the infection control measures installed and ceiling tiles/grid being removed.
Next week, sheeting continues to be hung enclosing the building in preparation for temporary heat to be installed. Med Surge demo will continue.


